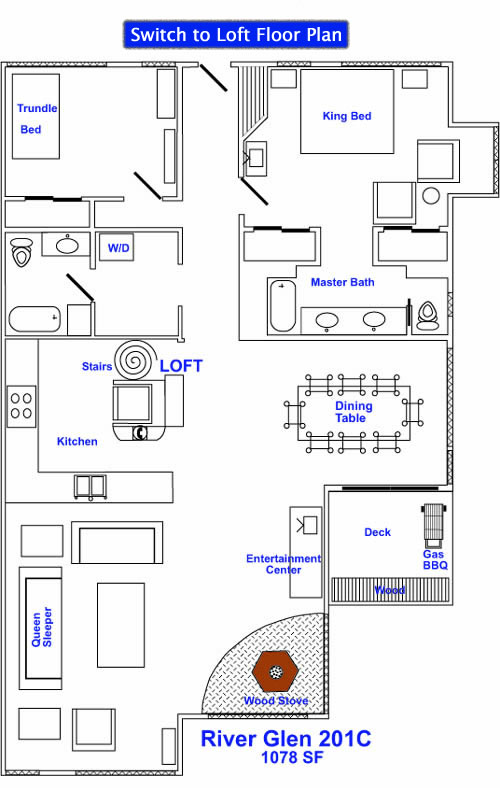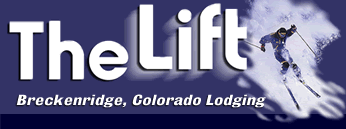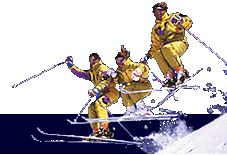|
Outside
of Condo
Master
Bedroom
Bedroom
Living
Room View
Living
Room
Dining
Room
Kitchen
Bath
Master Bath
Deck
|

The
Condo | Rates
| Floor Plan | Inquire
Now! | Contact
Us | Home | Links
| Site Map
Copyright © 2003 Resources
Unlimited - The Lift
For questions, comments or suggestions, respond at info@the-lift.com
|
| |
|
|
| |
• Sleeps
6 - 8 |
|
| |
• Full
Kitchen |
|
| |
• Wood
Stove |
|
| |
• BBQ Grill |
|
| |
• TV
& VCR |
|
| |
• Stereo
w/CD Player |
|
| |
• Hot
Tub |
|
| |
• Garage |
|
| |
• Board
Games, VHS Tapes |
|
| |
•
Stackable
Washer/Dryer |
|
|


